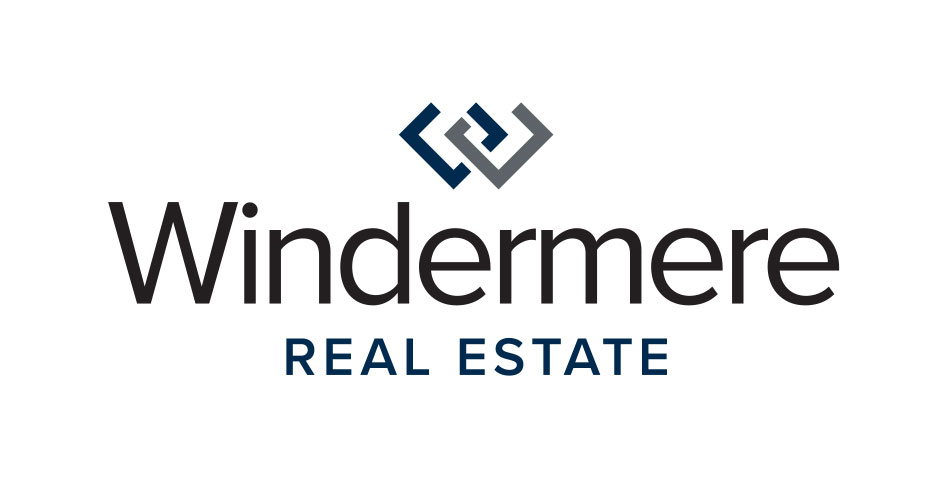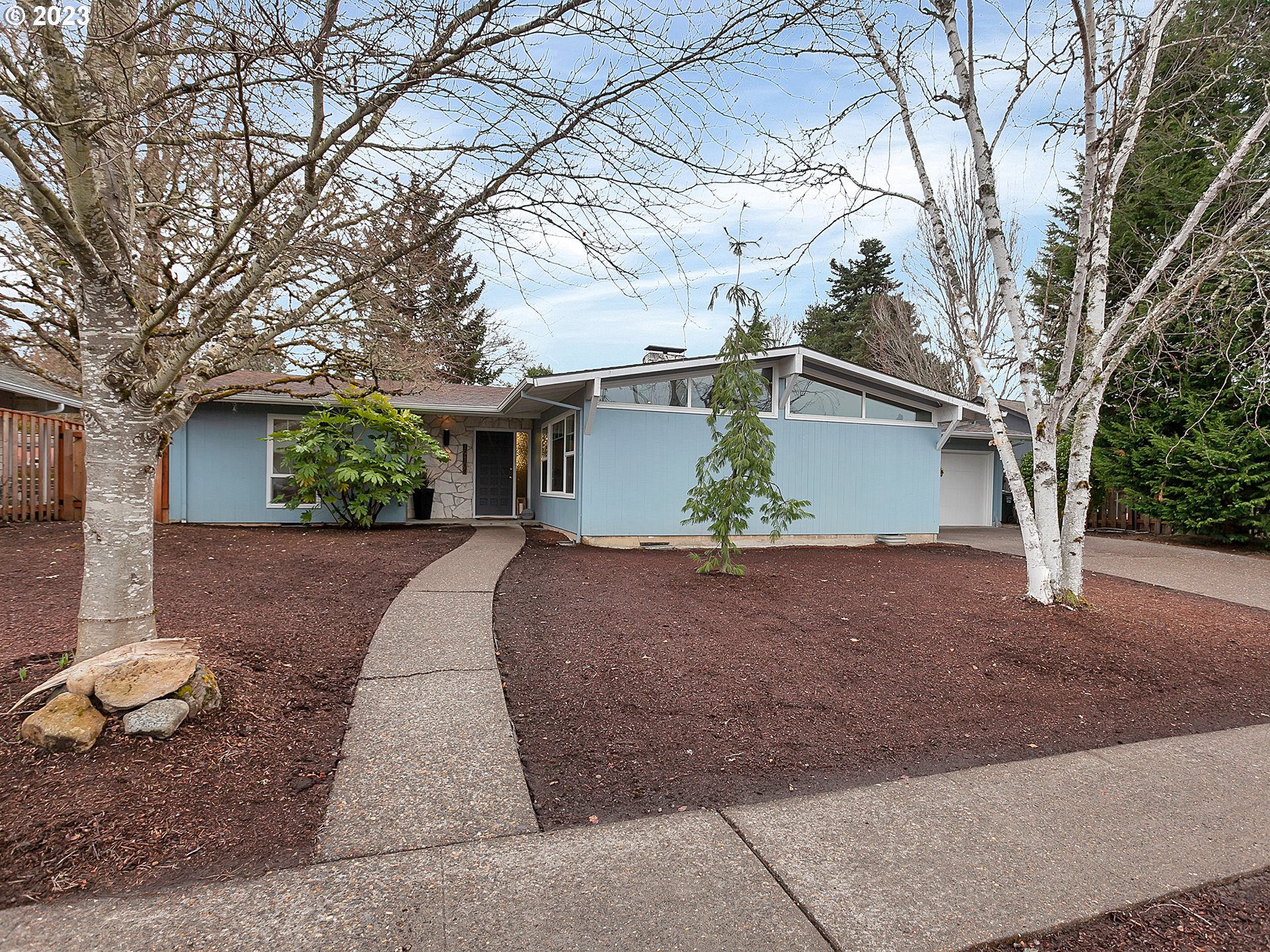19100 NW ATHENA STPortland, Oregon OR97229
StatusSold
Sold Date3/28/2023
Bedrooms3
Total Baths2
Full Baths2
SqFt
1,846
Acres
0.200
CountyWashington
SubdivisionROCK CREEK
Year Built1967
Property TypeResidential
Property Sub TypeSingle Family Residence
Description
*Agents See Remarks/Deadline. Rare Mid-Century Single-Lvl on .20 Ac Lot! Classic Cool Meets Modern Day Updates! Stylish Contempo w/Vintage Slate Foyer,Lg Vaulted,Open Beam Living Rm w/Floor-to-Ceil Stone Wall&Fplce,Extensive Hdwd Flrs,Spacious Fam Rm w/Cozy Hearth/Fplc & Wall of Wndws Facing XL Covrd Patio,Detachd,Finished Studio & Lovely Lvl Bkyd. New Chic Kitchen w/Stainls Applcs & Quartz Cntrs! Newer Fixtures,Primary Bath & Furnace/AC. Live the Dream, Mins to Park,Pond,School,Golf,Shops,More!
County
Washington
Property Sub Type
Single Family Residence
Property Type
Residential
Subdivision
ROCK CREEK
Year Built
1967
Zoning
R-5
Bathrooms Full Main Level
2
Bathrooms Total Main Level
2.0
Building Area Calculated
1846
Building Area Description
AQltyMsmt
Cooling
yes
Heating
yes
Hot Water Description
Gas
Main Level Area Total
1846
Room 10 Area
260
Room 10 Description
Family Room
Room 10 Features
Ceiling Fan, Fireplace, Patio, Sliding Doors
Room 10 Features Continued
Vinyl Floor
Room 10 Length
20
Room 10 Level
Main
Room 10 Width
13
Room 11 Area
135
Room 11 Description
Kitchen
Room 11 Features
Built-in Features, Pantry, Skylight(s)
Room 11 Features Continued
Free-Standing Refrigerator, Plumbed For Ice Maker, Quartz
Room 11 Length
15
Room 11 Level
Main
Room 11 Width
9
Room 12 Area
260
Room 12 Description
Living Room
Room 12 Features
Fireplace
Room 12 Features Continued
Vaulted Ceiling(s), Wall to Wall Carpet
Room 12 Length
20
Room 12 Level
Main
Room 12 Width
13
Room 13 Area
182
Room 13 Description
Primary Bedroom
Room 13 Features
Bathroom, Closet Organizer, Hardwood Floors, Updated/Remodeled
Room 13 Length
14
Room 13 Level
Main
Room 13 Width
13
Room 4 Area
66
Room 4 Description
Entry
Room 4 Features Continued
Slate Flooring
Room 4 Length
11
Room 4 Level
Main
Room 4 Width
6
Room 5 Area
42
Room 5 Description
Laundry
Room 5 Features Continued
Sink, Vinyl Floor, Washer/Dryer
Room 5 Length
7
Room 5 Level
Main
Room 5 Width
6
Room 6 Area
108
Room 6 Description
Office
Room 6 Features
Heatilator
Room 6 Features Continued
Studio, Wall to Wall Carpet
Room 6 Length
12
Room 6 Level
Main
Room 6 Width
9
Room 7 Area
130
Room 7 Description
2nd Bedroom
Room 7 Features
Hardwood Floors
Room 7 Features Continued
Closet
Room 7 Length
13
Room 7 Level
Main
Room 7 Width
10
Room 8 Area
130
Room 8 Description
3rd Bedroom
Room 8 Features
Hardwood Floors
Room 8 Features Continued
Closet
Room 8 Length
13
Room 8 Level
Main
Room 8 Width
10
Room 9 Area
100
Room 9 Description
Dining Room
Room 9 Features
Formal, Living Room/Dining Room Combo
Room 9 Features Continued
Vaulted Ceiling(s), Wall to Wall Carpet
Room 9 Length
10
Room 9 Level
Main
Room 9 Width
10
Stories
1
Exterior Description
Cedar, Stone
Exterior Features
Covered Patio, Fenced, Garden, Patio, Yard
Farm
no
Fuel Description
Gas
Garage Type
Attached, Oversized
Lot Features
Level, Private
Lot Size Dimensions
8,701 Sq Ft
Lot Size Range
7, 000 to 9, 999 SqFt
Property Attached
no
Property Condition
Resale
Road Surface Type
Paved
View
no
Water Source
Public Water
Window Features
Double Pane Windows, Vinyl Frames
Directions
Rock Creek Blvd->N. on Columbia Ave->W. on Athena St
Elementary School
Rock Creek
High School
Westview
Middle Or Junior School
Five Oaks
MLS Area Major
NW Washington Co or Sauvie Island
Senior Community
no
Accessibility
yes
Architectural Style
1 Story, Mid-Century Modern
Association
no
Days On Market
4
Green Certification
no
Home Warranty
no
Third Party Approval
no
Bank Owned
no
Buyer Financing
Conventional
Current Price For Status
705000
Disclosures
Disclosure
Listing Terms
Cash, Conventional, FHA, VA Loan
Short Sale
no
Tax Annual Amount
4537.74
Tax Year
2022

Data services provided by IDX Broker

