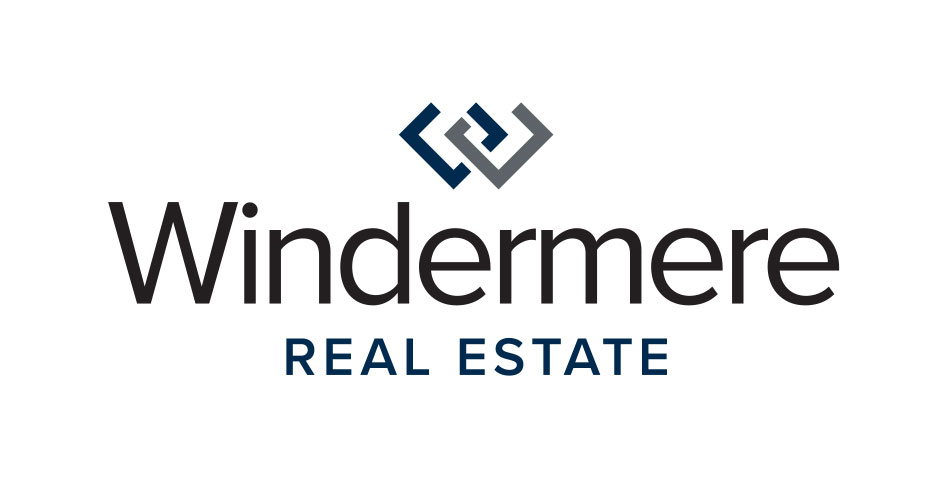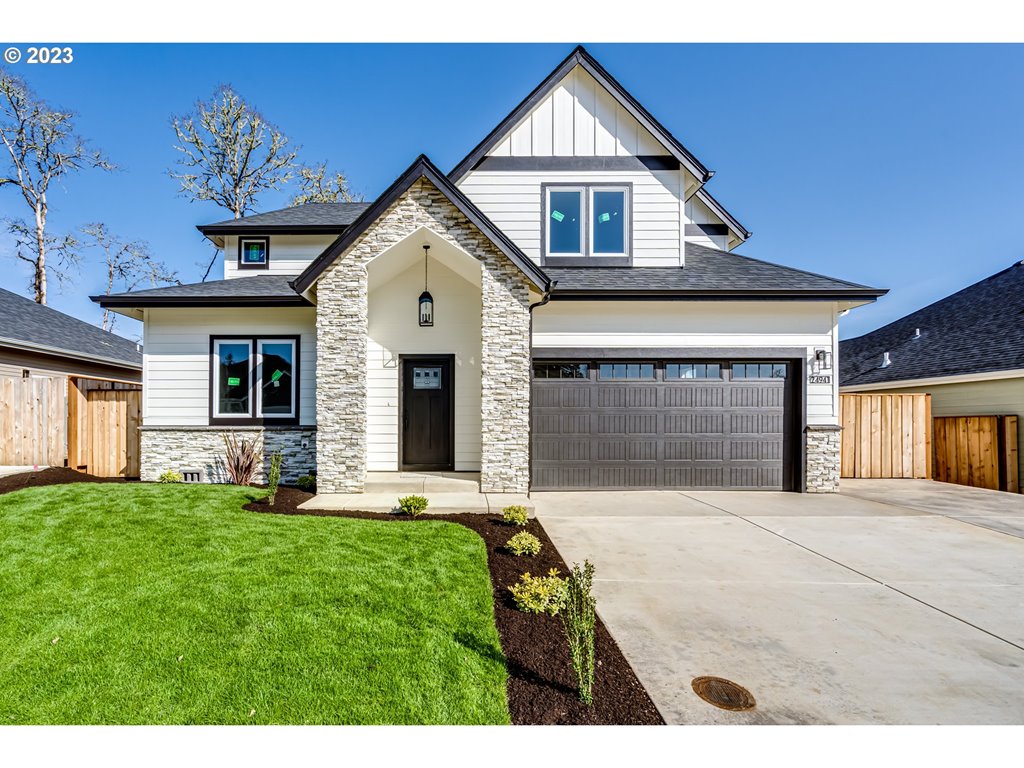24941 Westfield AVE 17Veneta, Oregon OR97487
StatusSold
Sold Date9/19/2023
Bedrooms3
Total Baths2.1
Full Baths2
Partial Baths1
SqFt
2,096
CountyLane
SubdivisionMadrone Ridge
Year Built2023
Property TypeResidential
Property Sub TypeSingle Family Residence
Description
This one is beautiful inside and out! 2096 sq ft | 3 bed & 2 1/2 bath | This house has it all, gorgeous kitchen with abundant storage that opens up to living room with gas fireplace, vaulted ceilings and tons of natural light. Kitchen has white cabinetry, stainless steel appliances, quartz countertops and pantry. Upstairs you'll find three nice sized bedrooms. Primary bedroom has custom tiled shower, vaulted ceilings and walk in closet. Bonus/office space. Big laundry room. RV parking. Tankless water heater. All landscaped with underground sprinklers and fenced backyard. https://vimeo.com/817817956/bf48292888
County
Lane
Price Reduction Date
2023-07-25T22:59:30+00:00
Property Sub Type
Single Family Residence
Property Type
Residential
Subdivision
Madrone Ridge
Year Built
2023
Bathrooms Full Upper Level
2
Bathrooms Partial Main Level
1
Bathrooms Total Main Level
0.1
Bathrooms Total Upper Level
2.0
Building Area Calculated
2096
Building Area Description
Builder Pl
Cooling
yes
Heating
yes
Hot Water Description
Propane, Tankless
Main Level Area Total
1196
Room 10 Description
Family Room
Room 11 Description
Kitchen
Room 11 Features
Built-in Range, Dishwasher, Eat Bar, Pantry
Room 11 Features Continued
Free-Standing Refrigerator, Quartz
Room 11 Level
Main
Room 12 Description
Living Room
Room 12 Features
Built-in Features, Daylight, Fireplace
Room 12 Features Continued
Vaulted Ceiling(s)
Room 12 Level
Main
Room 13 Description
Primary Bedroom
Room 13 Features
Closet Organizer
Room 13 Features Continued
Suite, Vaulted Ceiling(s), Walk in Closet, Walk-in Shower, Wall to Wall Carpet
Room 13 Level
Upper
Room 4 Description
Laundry
Room 4 Features
Built-in Features
Room 4 Features Continued
Sink
Room 4 Level
Main
Room 5 Description
Bonus Room
Room 5 Features
French Doors
Room 5 Features Continued
Engineered Hardwood
Room 5 Level
Main
Room 7 Description
2nd Bedroom
Room 7 Features
Closet Organizer
Room 7 Features Continued
Wall to Wall Carpet
Room 7 Level
Upper
Room 8 Description
3rd Bedroom
Room 8 Features
Closet Organizer
Room 8 Features Continued
Wall to Wall Carpet
Room 8 Level
Upper
Room 9 Description
Dining Room
Room 9 Features
Built-in Features, Sliding Doors
Room 9 Features Continued
Engineered Hardwood
Room 9 Level
Main
Stories
2
Upper Level Area Total
900
Exterior Description
Board & Batten Siding, Cement Siding
Exterior Features
Covered Patio, Fenced, Porch, RV Parking, Sprinkler, Yard
Farm
no
Fuel Description
Electricity, Propane
Garage Type
Attached, Extra Deep
Lot Features
Level
Lot Size Dimensions
60x100
Lot Size Range
5, 000 to 6, 999 SqFt
New Construction Builders Required Addendums
yes
New Construction Builders Warranty
yes
New Construction CCB Type
Residential
New Construction Oregon CCB Notices Attached
no
New Construction Permit Number
893-22-000016-DWL
Property Attached
no
Property Condition
New Construction
Road Surface Type
Paved
RV Description
RV Parking
View
no
Water Source
Public Water
Window Features
Double Pane Windows, Vinyl Frames
Directions
Bolton Hill Rd, Left on 8th St, Right on Westfield
Elementary School
Veneta
High School
Elmira
Middle Or Junior School
Fern Ridge
MLS Area Major
Lane Co: West Lane Properties
Senior Community
no
Accessibility
yes
Architectural Style
2 Story, Custom Style
Association
yes
Days On Market
152
Green Certification
no
Home Warranty
no
Internet Service Type
Cable
Supplement Number
2
Third Party Approval
no
Association Fee Frequency
Monthly
Bank Owned
no
Buyer Financing
VA
Current Price For Status
600000
Disclosures
Exempt
Listing Terms
Cash, Conventional, FHA, USDA Loan, VA Loan
New Construction Early Issue Title Insurance Paid By
Other
New Construction Early Issue Title Insurance Paid By Description
n/a
New Construction Early Release Earnest Money
no
Short Sale
no
Tax Annual Amount
1028.38
Tax Year
2022

Data services provided by IDX Broker

