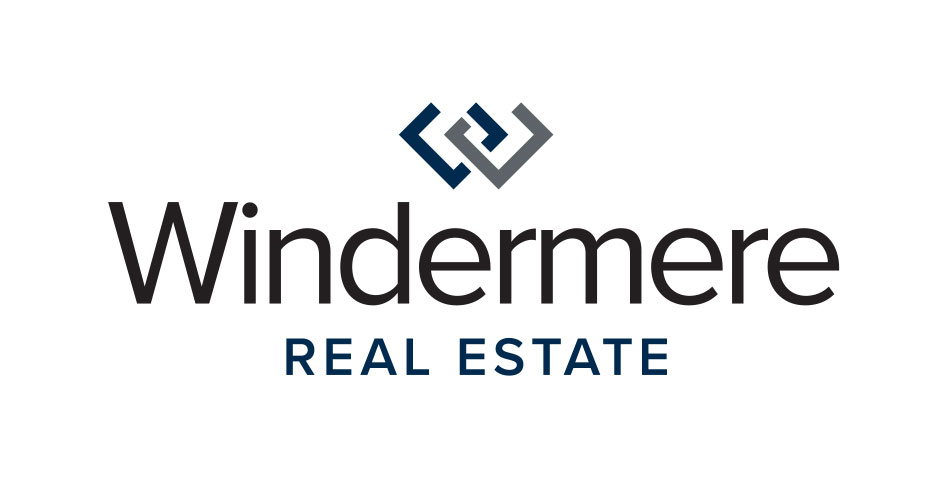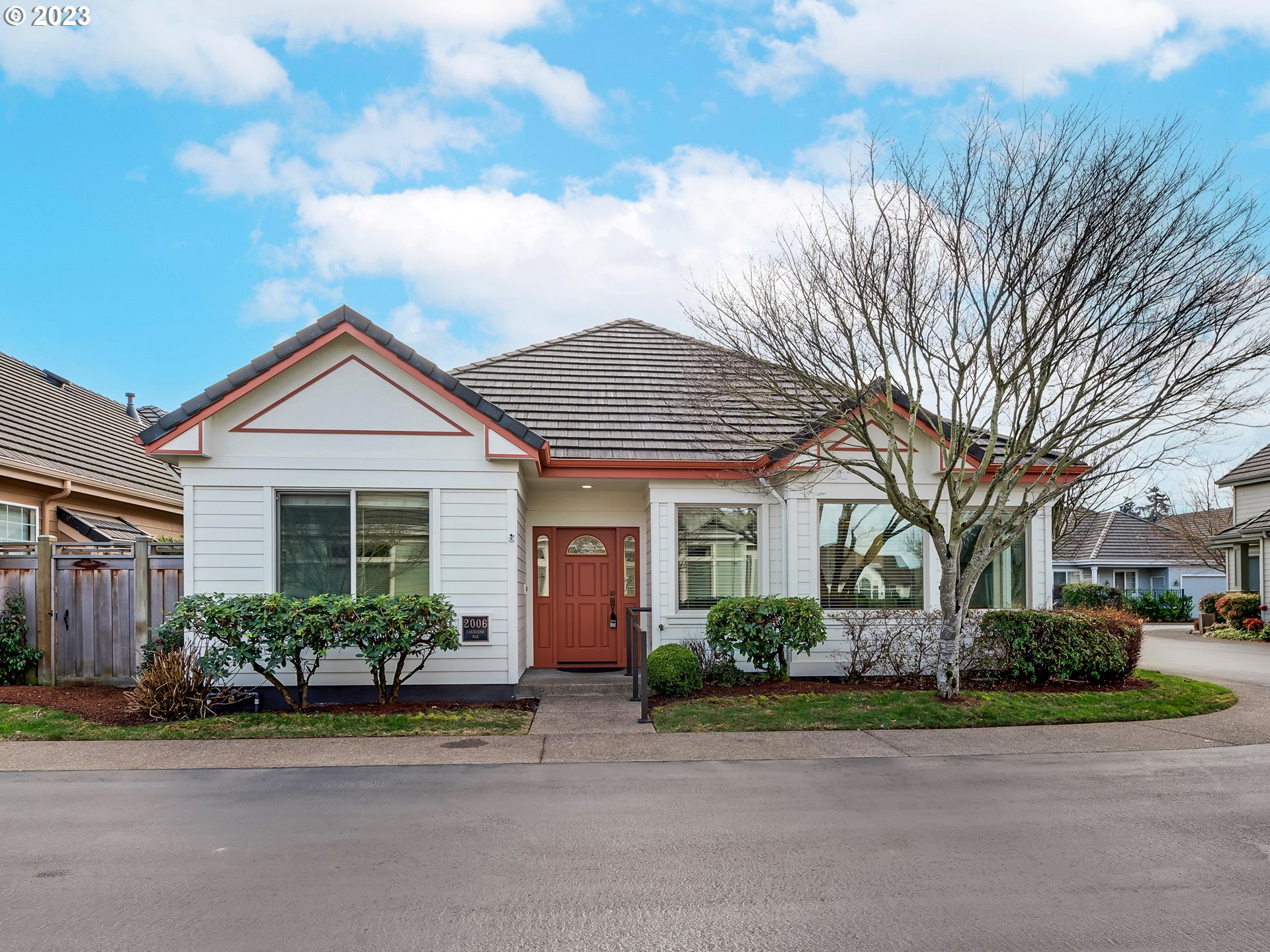2006 LAKELAND WAYEugene, Oregon OR97408
StatusSold
Sold Date4/28/2023
Bedrooms3
Total Baths2
Full Baths2
SqFt
1,790
Acres
0.070
CountyLane
Year Built2004
Property TypeResidential
Property Sub TypeSingle Family Residence
Description
Premier gated community in North Eugene. Full of light, 1 level, quiet corner lot, meticulously maintained. Large primary suite, walk in closet, walk in shower, double sinks, built in vanity. Skylights, high ceilings, 3 sided gas fireplace, tile roof, utility room w/ sink, gas appliances, gas hook up on patio, retractable awning. Double garage with insulated garage door and opener. Built in desk, kitchen island, quartz, large pantry. Pocket door could make 1st bedroom and bath a second suite.
County
Lane
Property Sub Type
Single Family Residence
Property Type
Residential
Year Built
2004
Bathrooms Full Main Level
2
Bathrooms Total Main Level
2.0
Building Area Calculated
1790
Building Area Description
RLID
Cooling
yes
Heating
yes
Main Level Area Total
1790
Room 10 Area
198
Room 10 Description
Family Room
Room 10 Length
18
Room 10 Level
Main
Room 10 Width
11
Room 11 Area
60
Room 11 Description
Kitchen
Room 11 Features
Disposal, Eat Bar, Microwave, Pantry
Room 11 Features Continued
Quartz
Room 11 Length
12
Room 11 Level
Main
Room 11 Width
5
Room 12 Area
272
Room 12 Description
Living Room
Room 12 Features Continued
High Ceilings, Wall to Wall Carpet
Room 12 Length
17
Room 12 Level
Main
Room 12 Width
16
Room 13 Area
224
Room 13 Description
Primary Bedroom
Room 13 Features Continued
High Ceilings, Suite, Walk in Closet, Walk-in Shower, Wall to Wall Carpet
Room 13 Length
16
Room 13 Level
Main
Room 13 Width
14
Room 5 Description
Laundry
Room 5 Level
Main
Room 7 Area
120
Room 7 Description
2nd Bedroom
Room 7 Features Continued
High Ceilings
Room 7 Length
12
Room 7 Level
Main
Room 7 Width
10
Room 8 Area
132
Room 8 Description
3rd Bedroom
Room 8 Features Continued
High Ceilings
Room 8 Length
11
Room 8 Level
Main
Room 8 Width
12
Room 9 Area
176
Room 9 Description
Dining Room
Room 9 Features
Skylight(s)
Room 9 Length
11
Room 9 Level
Main
Room 9 Width
16
Stories
1
Exterior Description
Man Made
Exterior Features
Fenced, Gas Hookup, Patio
Fuel Description
Gas
Garage Type
Attached
Lot Features
Corner Lot, Level
Lot Size Range
3, 000 to 4, 999 SqFt
Property Attached
no
Property Condition
Resale
Road Surface Type
Paved
View
no
Water Source
Public Water
Window Features
Double Pane Windows, Vinyl Frames
Directions
Take Delta to four way stop, R on Ayres, R into Lakeshore Estates
Elementary School
Gilham
High School
Sheldon
Middle Or Junior School
Cal Young
MLS Area Major
Lane Co: North Gilham
Public Remarks Association
Dues are $210 per month.
Senior Community
no
Accessibility
yes
Architectural Style
Traditional
Association
yes
Days On Market
18
Green Certification
no
Home Warranty
no
Supplement Number
1
Third Party Approval
no
Association Fee Frequency
Monthly
Bank Owned
no
Buyer Financing
Cash
Current Price For Status
515000
Disclosures
Disclosure
Listing Terms
Cash, Conventional
Short Sale
no
Tax Annual Amount
5808.49
Tax Year
2021

Data services provided by IDX Broker

