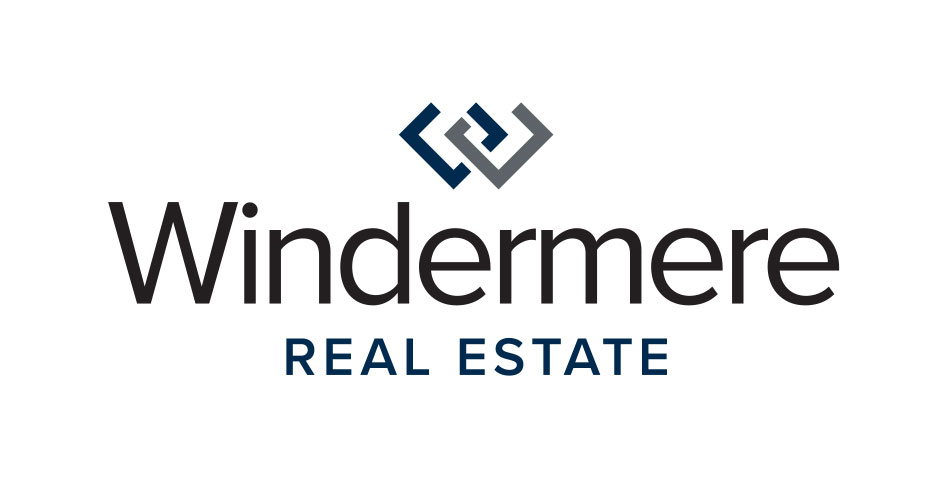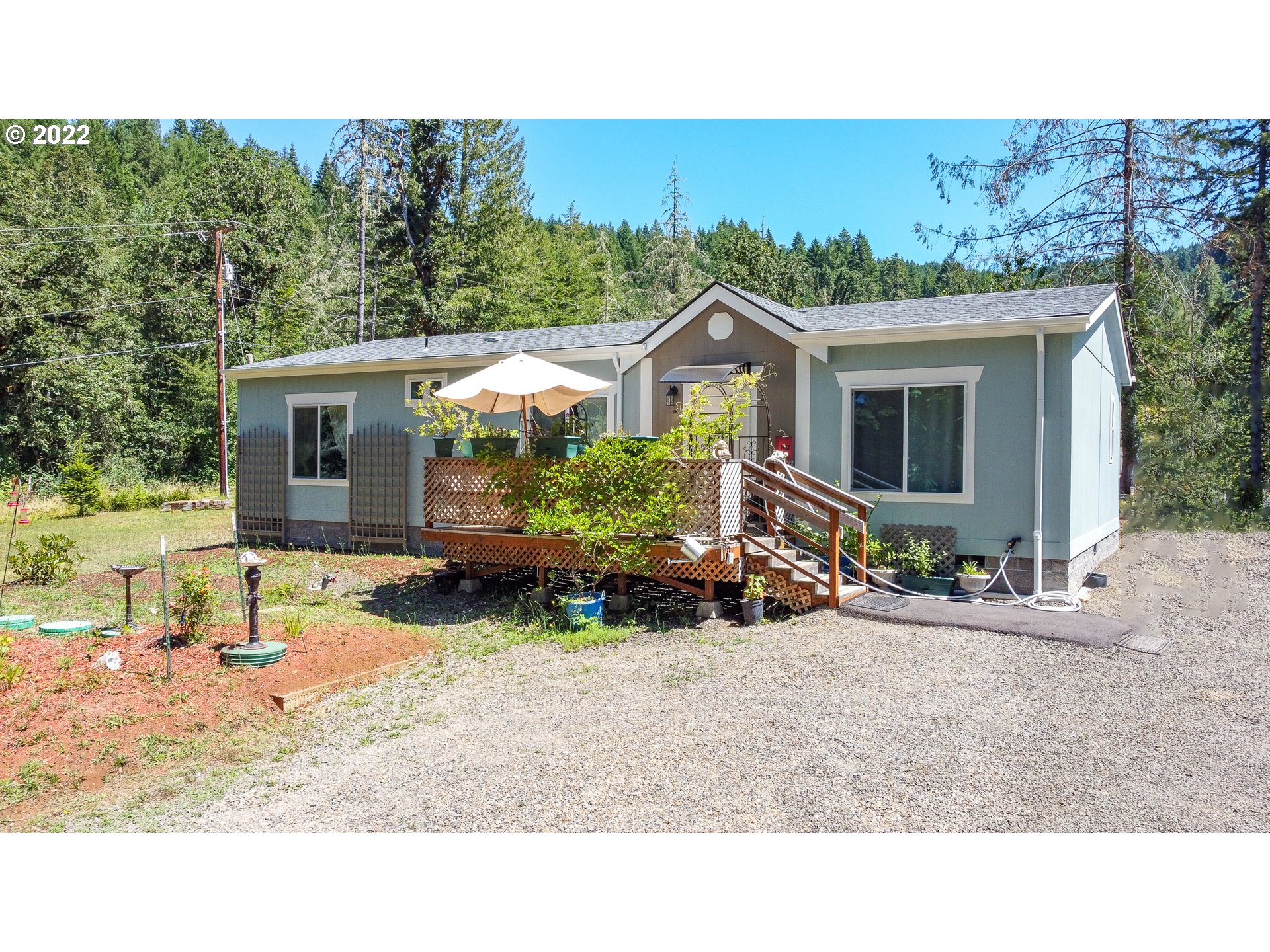37220 TREE FARM RDSpringfield, Oregon OR97478
StatusSold
Sold Date9/30/2022
Bedrooms3
Total Baths2
Full Baths2
SqFt
1,456
Acres
0.520
CountyLane
Year Built2020
Property TypeResidential
Property Sub TypeManufactured Home on Real Property
Description
Close in Country property just down the street from the Pine Ridge Golf Club. Property fronts a year-round creek. Luxury Vinyl flooring. Hickory cabinets in kitchen with island. Owners' suite with walk in shower. Inside utility room. Front and back decks. Quiet and serene setting. Features a Permanent Block Skirting-foundation. Plenty of parking for all the toys! New fence.
County
Lane
Price Reduction Date
2022-08-24T00:18:59+00:00
Property Sub Type
Manufactured Home on Real Property
Property Type
Residential
Year Built
2020
Zoning
RR10
Bathrooms Full Main Level
2
Bathrooms Total Main Level
2.0
Building Area Calculated
1456
Building Area Description
Seller
Cooling
no
Heating
yes
Hot Water Description
Electricity
Main Level Area Total
1456
Room 10 Description
Family Room
Room 11 Area
182
Room 11 Description
Kitchen
Room 11 Features
Island, Pantry
Room 11 Features Continued
Laminate Flooring
Room 11 Length
14
Room 11 Level
Main
Room 11 Width
13
Room 12 Area
234
Room 12 Description
Living Room
Room 12 Features Continued
Wall to Wall Carpet
Room 12 Length
18
Room 12 Level
Main
Room 12 Width
13
Room 13 Area
169
Room 13 Description
Primary Bedroom
Room 13 Features
Bathroom
Room 13 Features Continued
Suite, Walk-in Shower, Wall to Wall Carpet
Room 13 Length
13
Room 13 Level
Main
Room 13 Width
13
Room 4 Area
45
Room 4 Description
Utility Room
Room 4 Features Continued
Laminate Flooring
Room 4 Length
9
Room 4 Level
Main
Room 4 Width
5
Room 7 Area
168
Room 7 Description
2nd Bedroom
Room 7 Features Continued
Wall to Wall Carpet
Room 7 Length
14
Room 7 Level
Main
Room 7 Width
12
Room 8 Area
144
Room 8 Description
3rd Bedroom
Room 8 Features Continued
Wall to Wall Carpet
Room 8 Length
12
Room 8 Level
Main
Room 8 Width
12
Room 9 Area
130
Room 9 Description
Dining Room
Room 9 Features
Sliding Doors
Room 9 Features Continued
Laminate Flooring
Room 9 Length
13
Room 9 Level
Main
Room 9 Width
10
Stories
1
Exterior Description
Cement Siding
Exterior Features
Deck, Garden, RV Parking, Satellite Dish, Tool Shed, Yard
Fuel Description
Electricity
Lot Features
Gentle Sloping
Lot Size Range
20, 000 SqFt to .99 Acres
Property Attached
no
Property Condition
Resale
Road Surface Type
Paved
RV Description
RV Parking
View
yes
View Description
Trees/Woods
Water Source
Private, Well
Waterfront
yes
Waterfront Features
Creek
Window Features
Double Pane Windows, Vinyl Frames
Directions
Marcola Rd, R On Sunderman Rd, R on Tree Farm Rd
Elementary School
Yolanda
High School
Thurston
Middle Or Junior School
Briggs
MLS Area Major
Lane Co: Springfield
Senior Community
no
Architectural Style
1 Story, Double Wide Manufactured
Association
no
Days On Market
34
Green Certification
no
Home Warranty
no
Internet Service Type
Cable
Open House
no
Third Party Approval
no
Bank Owned
no
Buyer Financing
Conventional
Current Price For Status
395000
Disclosures
Disclosure
Listing Terms
Cash, Conventional, VA Loan
Short Sale
no
Tax Annual Amount
661.6
Tax Year
2021
Data services provided by IDX Broker

