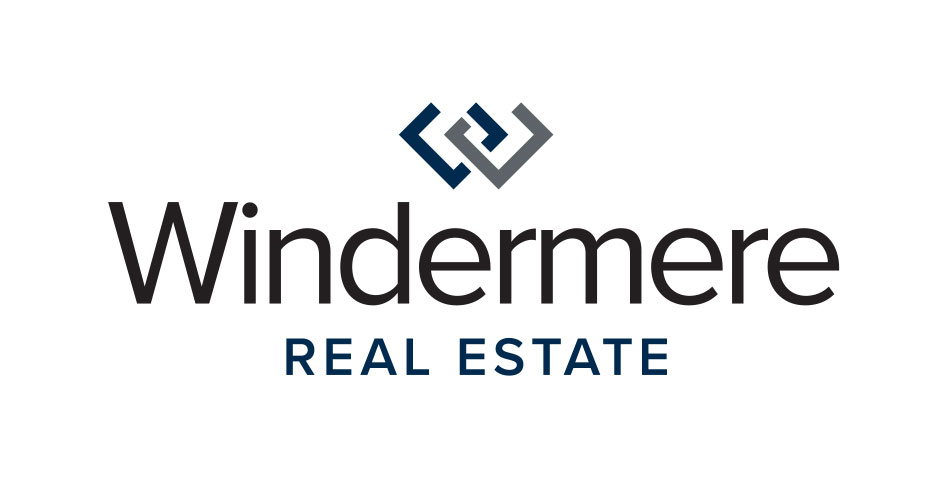66 W 24TH AVEEugene, Oregon OR97405
StatusSold
Sold Date9/03/2021
Bedrooms4
Total Baths2
Full Baths2
SqFt
2,436
Acres
0.290
CountyLane
Year Built1948
Property TypeResidential
Property Sub TypeSingle Family Residence
Description
Unique one of a kind College Hill Home with lots of Character and updates. Living Room with Hardwood Floors & Fireplace, Den with Hardwood Floors & access to deck over looking back yard, Nicely updated Kitchen with Cork Floors, Quartz Counters & SS appliances, Primary Bedroom with Hardwood Floors & Door to deck,4 Bedrooms, 2 Baths, Daylight Basement, Detached Bonus area, Green house, Garden, Dog Kennel, Lg. RV & Boat storage, 30 X 42 Shop with full bath, Double Lot and more, you need to see!!!
County
Lane
Property Sub Type
Single Family Residence
Property Type
Residential
Year Built
1948
Zoning
R-1
Bathrooms Full Lower Level
1
Bathrooms Full Main Level
1
Bathrooms Total Lower Level
1.0
Bathrooms Total Main Level
1.0
Building Area Calculated
1260
Building Area Description
S
Cooling
no
Heating
yes
Hot Water Description
Electricity, ENERGY STAR Qualified Equipment
Lower Level Area Total
1176
Main Level Area Total
1260
Optional Level
Main
Room 10 Description
Family Room
Room 11 Area
91
Room 11 Description
Kitchen
Room 11 Features Continued
Built-in Oven, Cork Floor
Room 11 Length
7
Room 11 Level
Main
Room 11 Width
13
Room 12 Area
276
Room 12 Description
Living Room
Room 12 Features
Fireplace, Hardwood Floors
Room 12 Length
12
Room 12 Level
Main
Room 12 Width
23
Room 13 Area
120
Room 13 Description
Primary Bedroom
Room 13 Features
Ceiling Fan, Deck, Hardwood Floors
Room 13 Length
10
Room 13 Level
Main
Room 13 Width
12
Room 4 Area
108
Room 4 Description
Den
Room 4 Features
Deck, Hardwood Floors
Room 4 Length
9
Room 4 Level
Main
Room 4 Width
12
Room 5 Area
273
Room 5 Description
4th Bedroom
Room 5 Features
Fireplace
Room 5 Features Continued
Wall to Wall Carpet
Room 5 Length
13
Room 5 Level
Lower
Room 5 Width
21
Room 6 Area
170
Room 6 Description
Utility Room
Room 6 Features
Bathroom
Room 6 Features Continued
Sink
Room 6 Length
10
Room 6 Level
Lower
Room 6 Width
17
Room 7 Area
100
Room 7 Description
2nd Bedroom
Room 7 Features
Daylight
Room 7 Features Continued
Wall to Wall Carpet
Room 7 Length
10
Room 7 Level
Lower
Room 7 Width
10
Room 8 Area
90
Room 8 Description
3rd Bedroom
Room 8 Features Continued
Wall to Wall Carpet
Room 8 Length
9
Room 8 Level
Lower
Room 8 Width
10
Room 9 Area
130
Room 9 Description
Dining Room
Room 9 Length
10
Room 9 Level
Main
Room 9 Width
13
Stories
2
Exterior Description
Shake Siding
Exterior Features
Deck, Dog Run, Fenced, Garden, Gazebo, Greenhouse, Patio, RV Parking, RV/Boat Storage, Tool Shed, Workshop, Yard
Farm
no
Fuel Description
Electricity
Garage Type
Detached
Lot Features
Terraced
Lot Size Range
10, 000 to 14, 999 SqFt
Property Attached
no
Property Condition
Updated/Remodeled
Road Surface Type
Paved
RV Description
RV/Boat Storage
View
yes
View Description
Mountain(s)
Water Source
Public Water
Window Features
Storm Window(s), Vinyl Frames, Wood Frames
Directions
Willamette W. on 24 Th.
Elementary School
Adams
High School
South Eugene
Middle Or Junior School
Roosevelt
MLS Area Major
Lane Co: Southwest Eugene
Senior Community
no
Accessibility
yes
Architectural Style
Split, Traditional
Association
no
Days On Market
24
Green Certification
no
Home Warranty
no
Internet Service Type
Cable
Open House
no
Third Party Approval
no
Unreinforced Masonry Building
No
Bank Owned
no
Buyer Financing
Conventional
Current Price For Status
725000
Disclosures
Disclosure
Listing Terms
Cash, Conventional, VA Loan
Short Sale
no
Tax Annual Amount
5291.17
Tax Year
2020
Data services provided by IDX Broker

